|
Wednesday, February 15th was our annual Senior Architectural Showcase at the Howard County's ARL and I would like to congratulate the students hosting such a great event. We had nearly 30 architects come to speak to the students about their projects and provide invaluable feedback that will resonate with them. This year's event was extremely exciting. It was great to see so many familiar faces and many new faces in addition to two alumni members. As for the project, it presented many new challenges which the students had to work through. The students spent endless hours and many long evenings on this project, and the amount of dedication was unprecedented. I'm so proud of not only the projects but also their presentations. A special thank you goes out to our new mentor sites who decided to give our students a chance having a 10 week internship and we are very excited to begin these new partnerships.
November 19, 2016, from 1:00pm - 5:00pm ET
There is a great opportunity this weekend for you to visit many of the top architectural schools from around the county. Please visit the link below to find more information and register for the event. I highly recommend that you attend this event. 2016 College + Career Expo Link I hope that your summer is going well. Below you will find the documents and summer project. Please have all of the documents printed and signed for day one of class. Also, please take the time to complete the summer enrichment project below.
2016-17_architectural_design_academy_syllabus.docx 2016-17_arl_tool_safety_slip.docx 2016-17_code_of_conduct.docx 2017_summer_assignment_1st_year_students.pdf Summer Enrichment Activities – Level I Part 1: SketchUp - Chair
Part 2: SketchUp - Shelter
Part 3: SketchUp – Your bedroom
Part 4: Sketch Journal
Have a great a summer! Feel free to contact me if you have any question; Mr. Walker – [email protected] Place your name in the subject line of the email if you contact me. Ran across this on my news feed and just wanted to share. World Architecture Festival award winners, really cool stuff.
LINK The students of the ADA were tasked with selecting a piece of Lissitzky’s Suprematism art. They were then tasked to analyze the art and develop a concept sketches of what they thought their art would look like if it were 3d.
El Lissitzky was a graphic artist but also most do not know that he was an architect. His artwork was revolutionary, proving to be a main part in Suprematism. This style is comprised of flat geometric shapes into a bigger piece of art. Here at the Architectural Design Academy, we decided to create a project base on Lissitzky’s work. The class was tasked with completing three small chipboard models that represented a piece of Lissitzky’s art. We were allowed to pick our own piece of Lissitzky’s art. We then had to create a final larger scale model out of chipboard that represented our Lissitzky art. The class did an excellent job on this project. In the end, all of our displays were hung in the hallway. I'd first like to congratulate the Architectural Design Academy - Class of 2016 for a job well done and also thank everyone that was able to come out to support our students. The Architectural Showcase is an annual tradition at the ARL and from year to year the continued support is amazing. It is always great to see the familiar faces of our long-time supports and it was great to see so many new faces this year. The project this year ended up being an extremely challenging for the students with so many snow days, but as architectural students do..... they "tuff'ed it out" and got it done. The students referred to the project as "eye-opening" and "rewarding". In my book that is a win. Out of the graduates of the program I am proud to say 7 of them are going to continue with their architectural education, 1 architectural engineer, and 2 are entering civil engineering. Below you will find shots from the event. If you'd like to be apart of the event next year please email me at [email protected] for information. It has become somewhat of a tradition in the ADA to spend a day building some really special holiday architectural models. |
ClassesArchitectural Design Academy (Year 1) Instructor
Mr. Terry Walker Archives
January 2025
Categories |
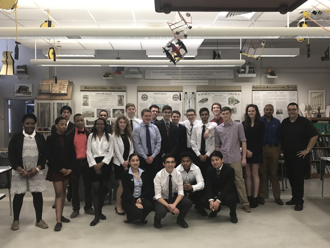
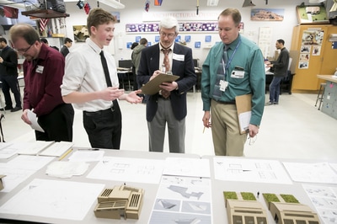
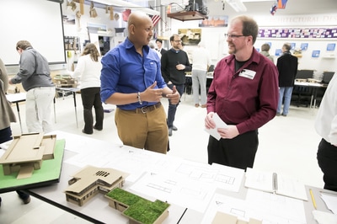
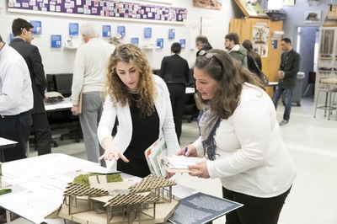
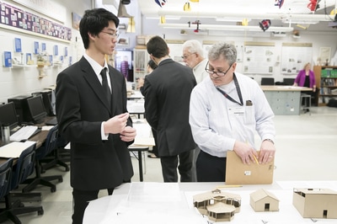
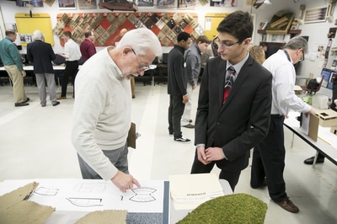
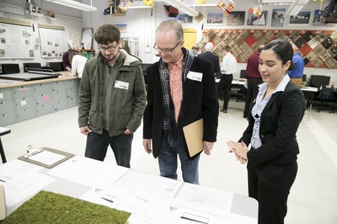
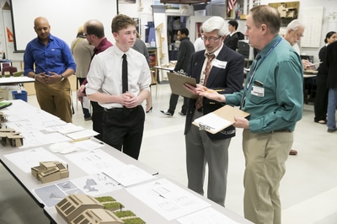
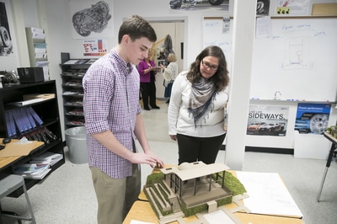
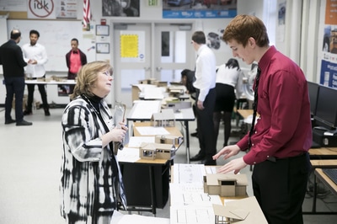

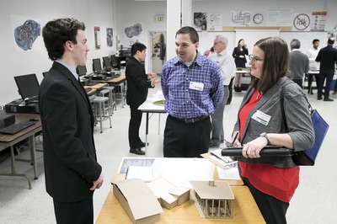
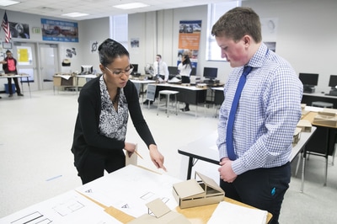
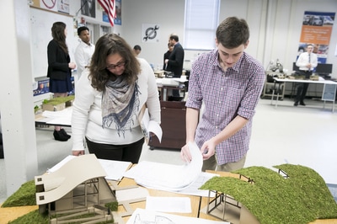
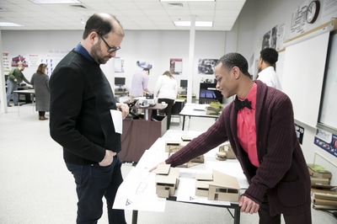
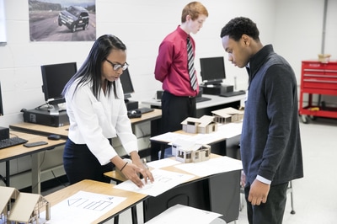
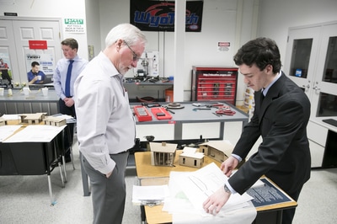
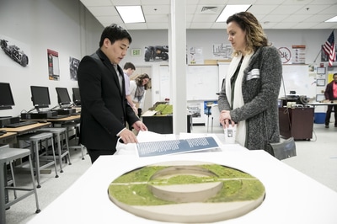
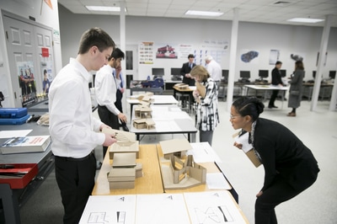
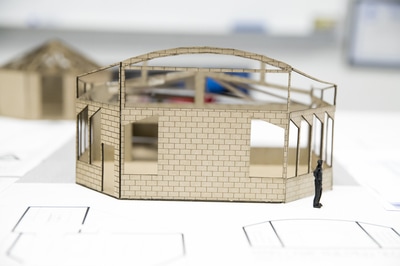
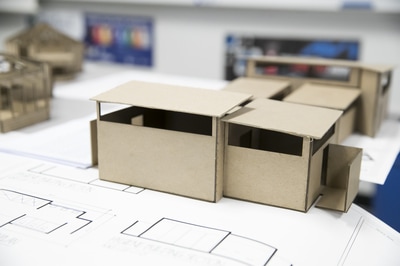
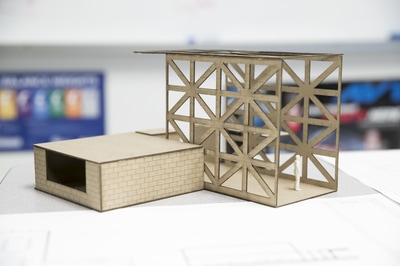
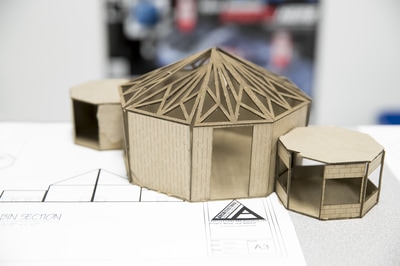
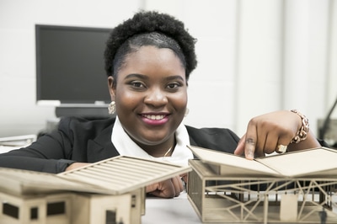
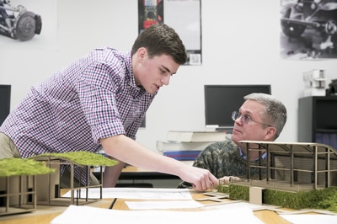
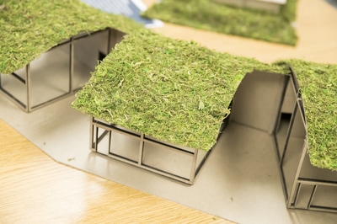
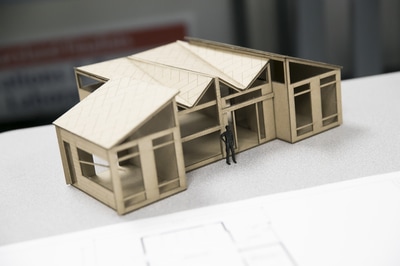
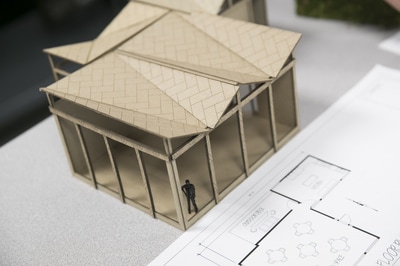
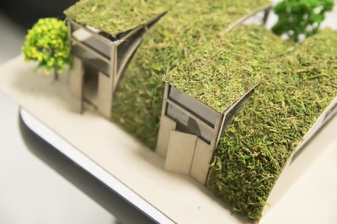
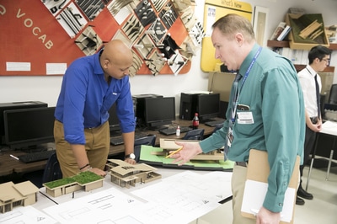
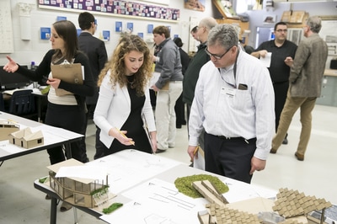
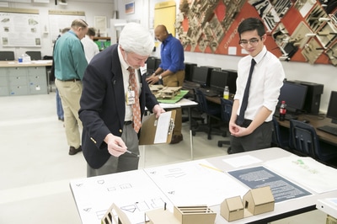
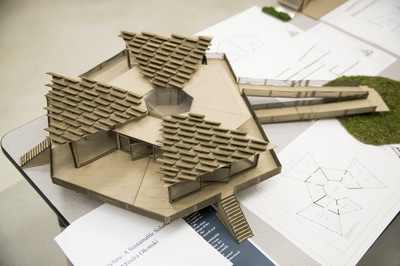
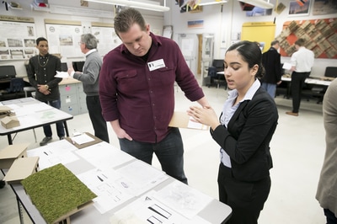
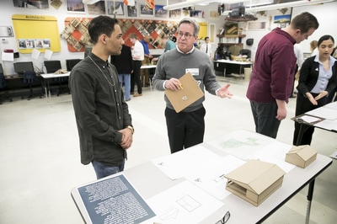
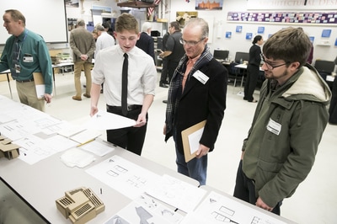
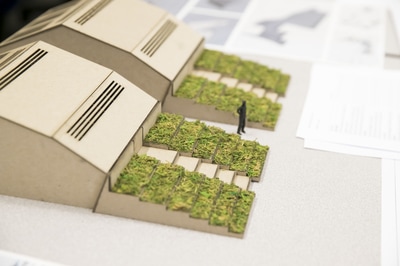
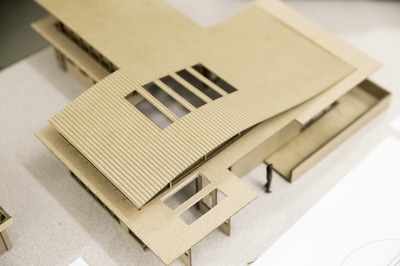
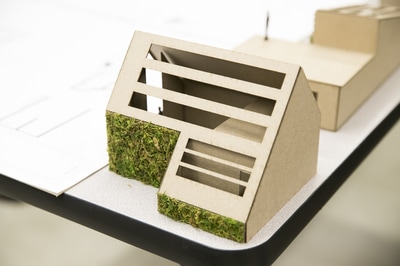

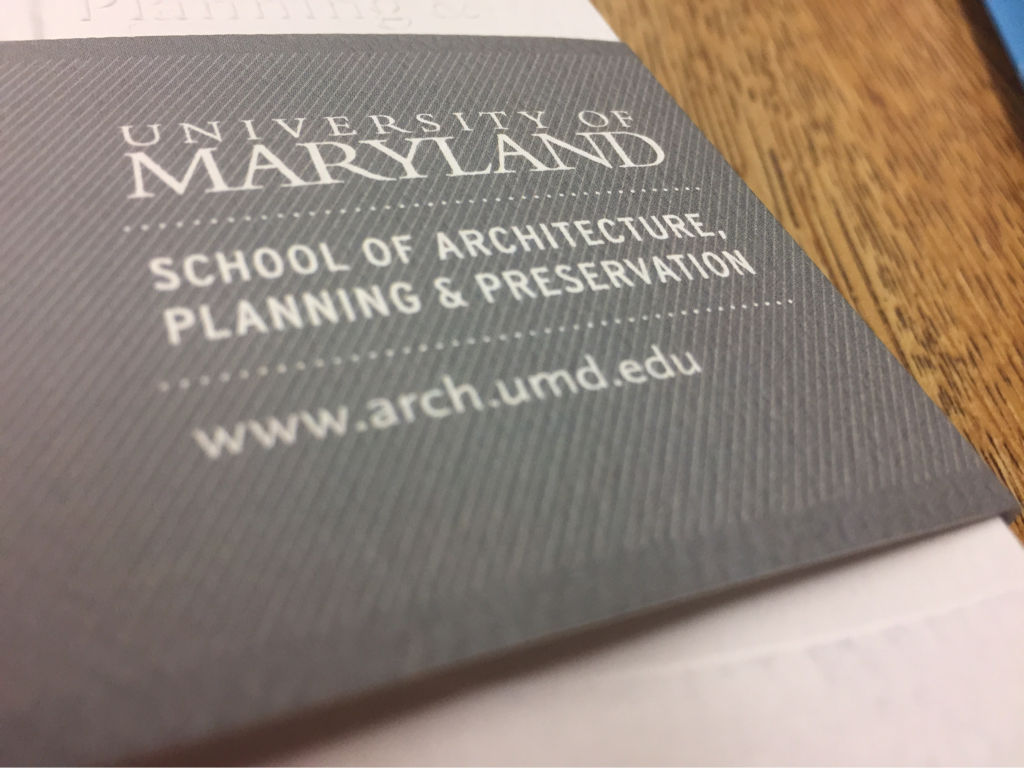
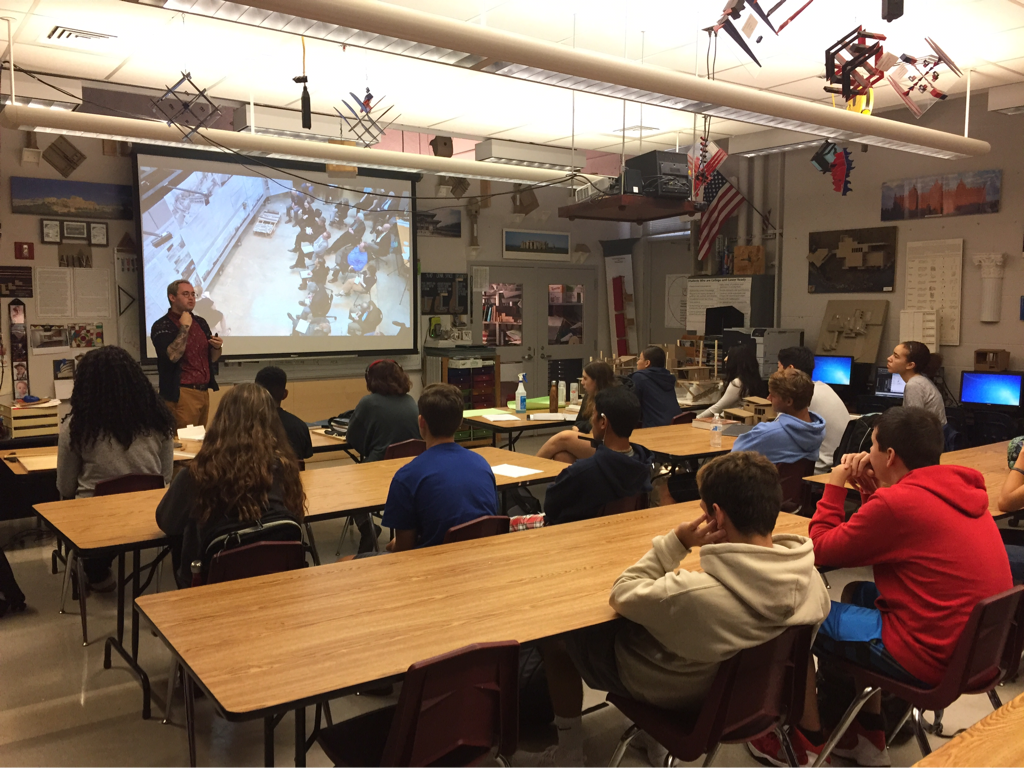
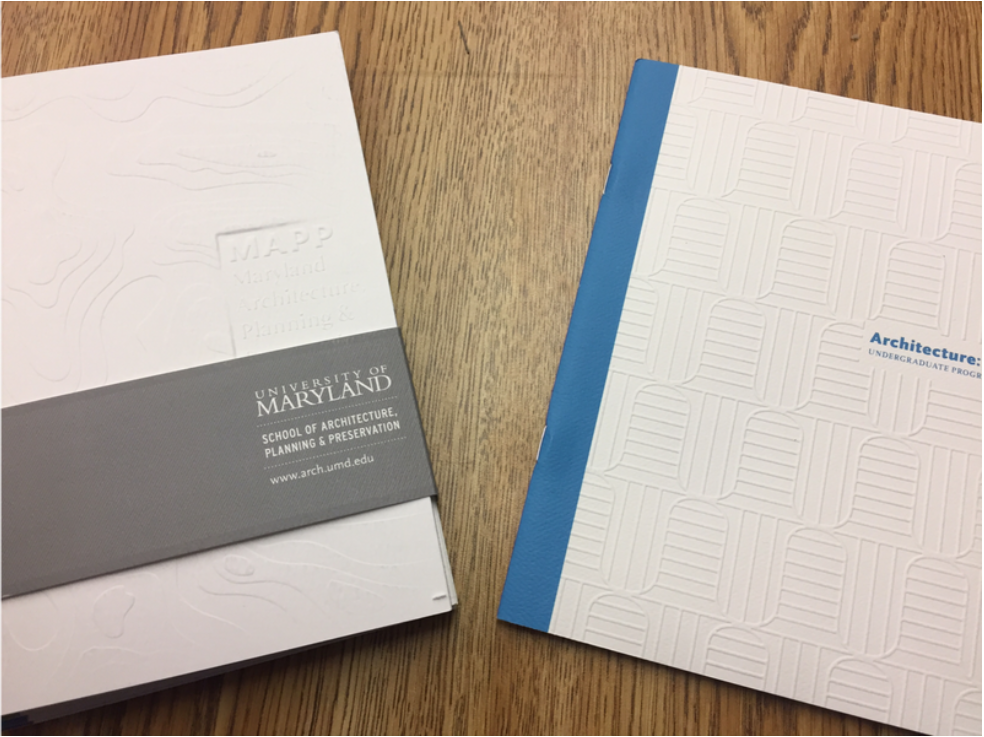
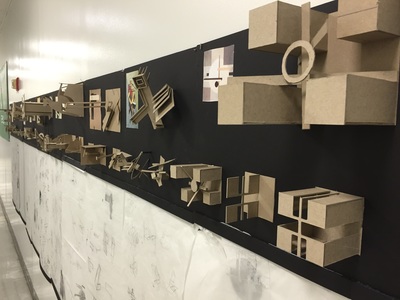
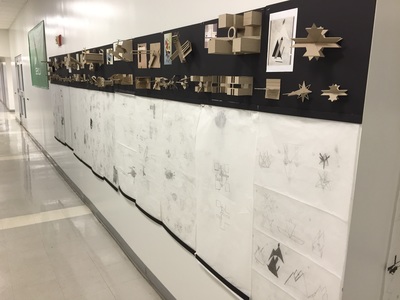
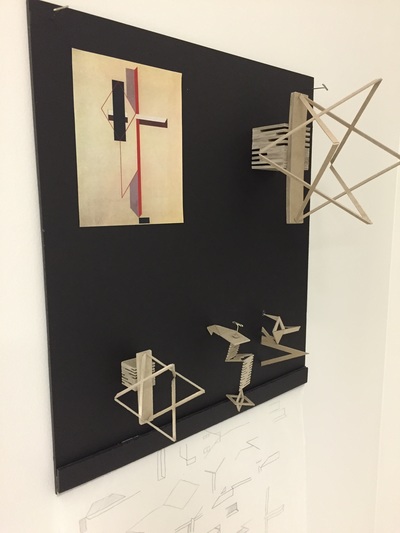
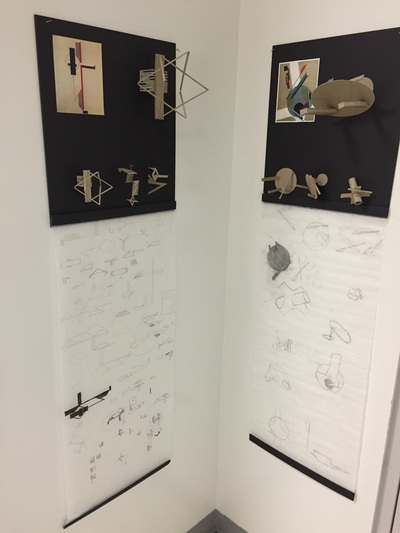
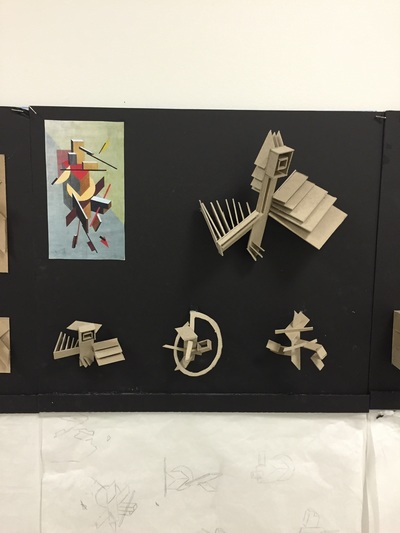
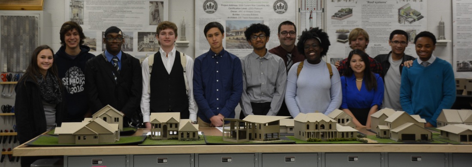
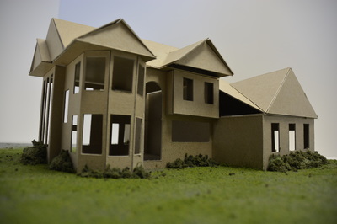
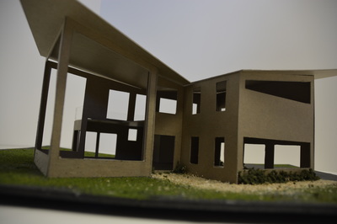
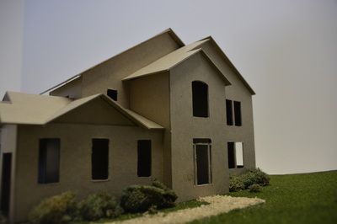
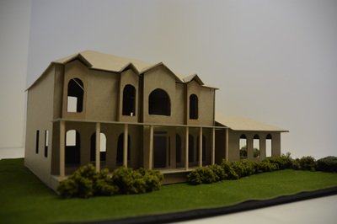
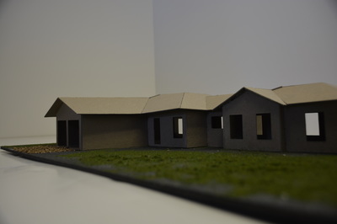
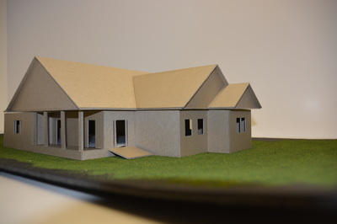
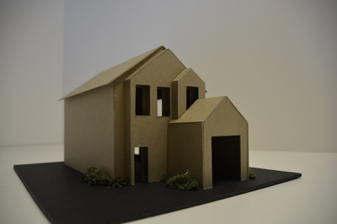
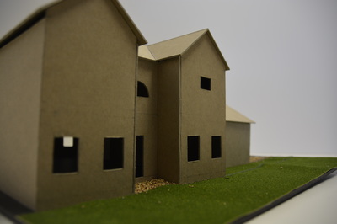
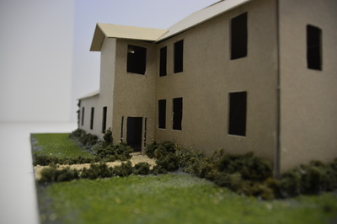
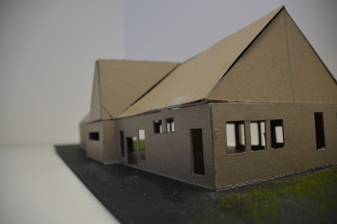
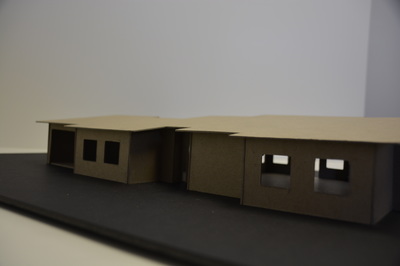
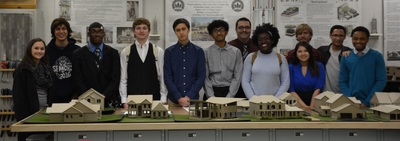
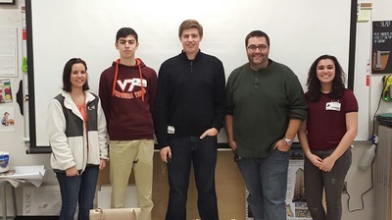
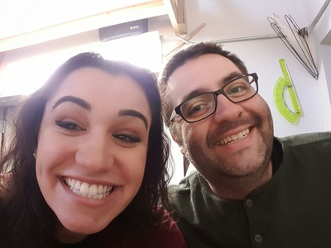
 RSS Feed
RSS Feed
